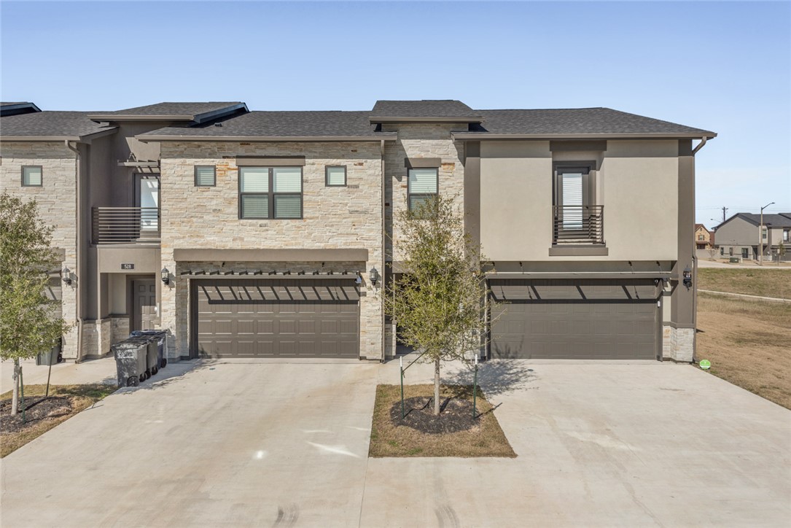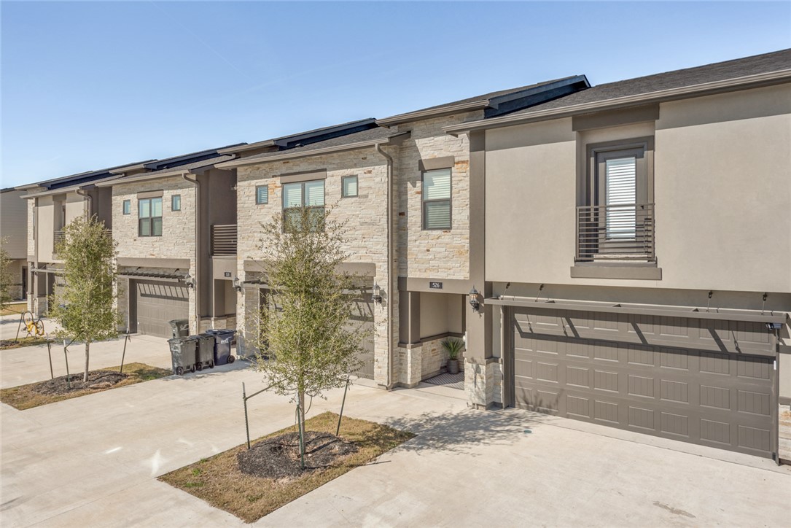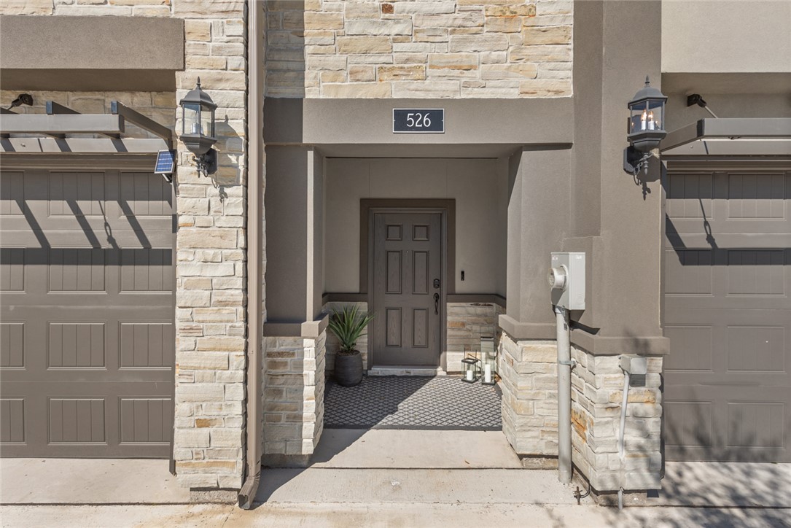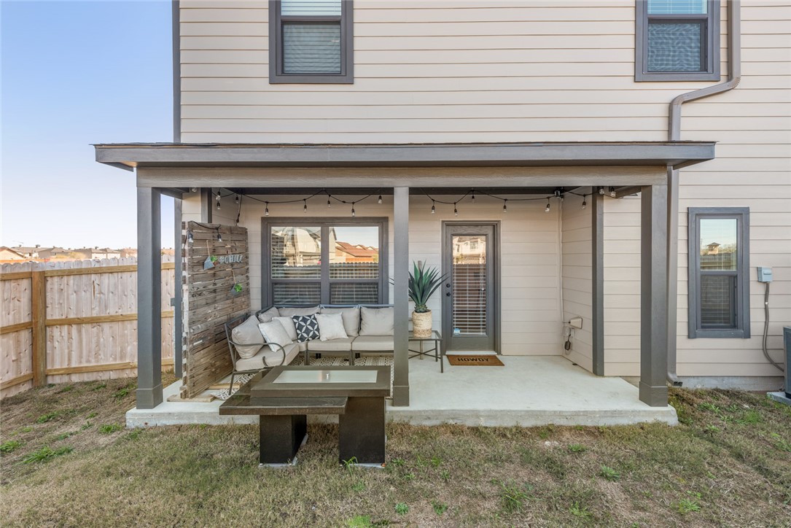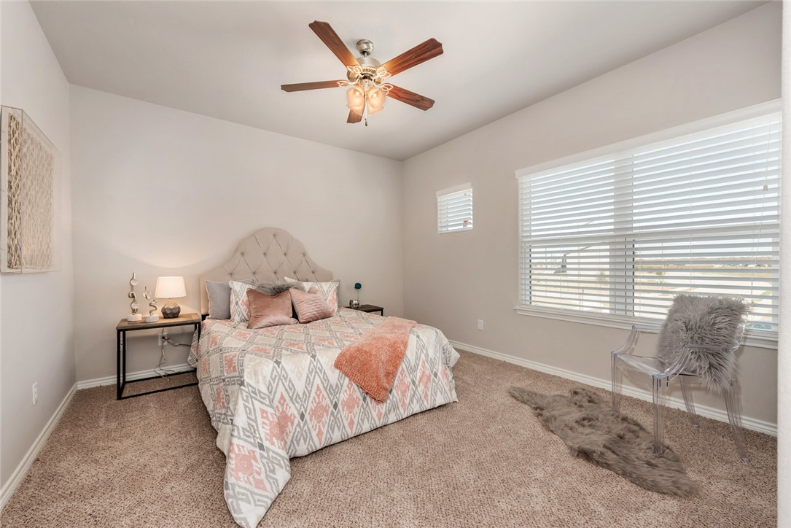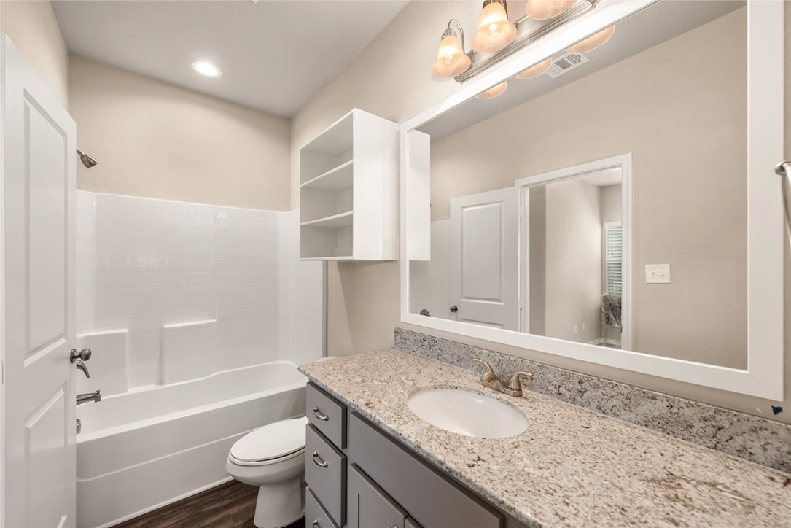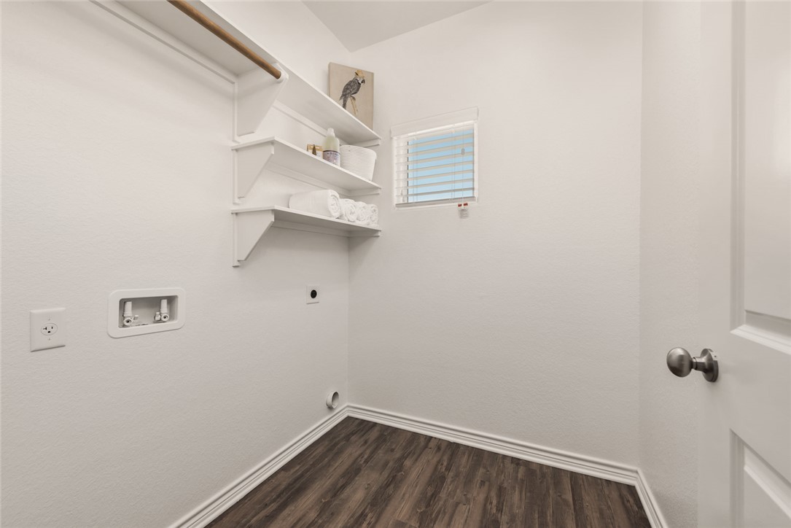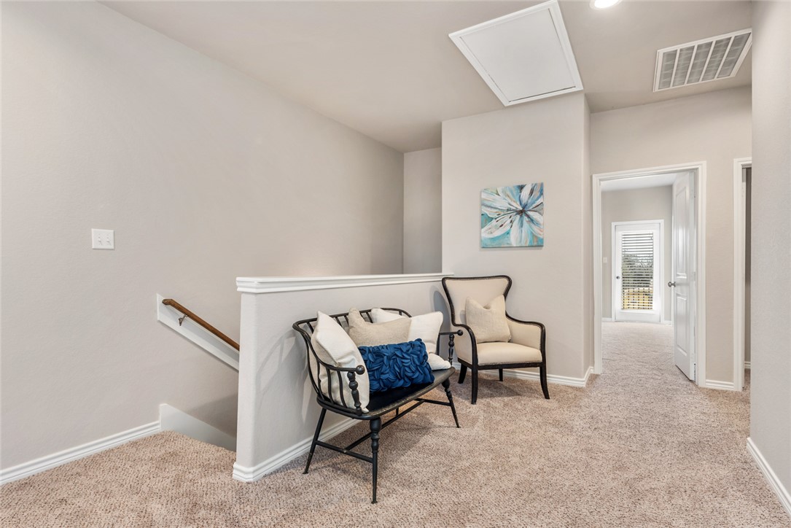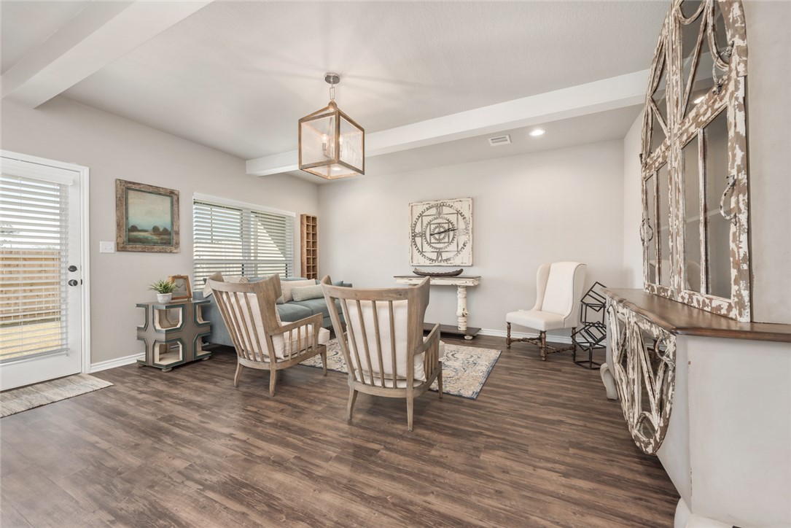523 Momma Bear, College Station, TX, 77845
523 Momma Bear, College Station, TX, 77845Basics
- Date added: Added 1 year ago
- Category: Townhouse
- Type: Residential
- Status: Pending
- Bedrooms: 3
- Bathrooms: 4
- Half baths: 1
- Total rooms: 0
- Area, sq ft: 1729 sq ft
- Lot size, sq ft: 3149, 0.0723 sq ft
- Year built: 2023
- Subdivision Name: Pershing Pointe Villas
- County: Brazos
- MLS ID: 24015574
Description
-
Description:
Nestled behind the charming stone and stucco facade lies this incredible new construction
Show all description
home, offering an array of luxurious features. Boasting an attached 2-car garage, 4 bedrooms, and 4.5 bathrooms, this home also includes a privacy-fenced grass backyard with a covered patio for your outdoor gatherings. Inside, you'll find a spacious designer floorplan adorned with beautiful cabinetry and near-indestructible luxury vinyl plank floors. Large windows flood the space with natural light, enhancing the sense of openness. Every detail has been carefully selected, from the high-efficiency HVAC systems to the elegant "Shaker" style cabinetry and trim work. If you're in search of the epitome of luxury living, look no further—THIS IS IT!
Location
- Directions: The Pershing Pointe Villas community is at the corner of Holleman and Deacon
- Lot Size Acres: 0.0723 acres
- City / Department: College Station
Building Details
Amenities & Features
- Pool Features: Community
- Parking Features: Attached,Garage
- Accessibility Features: None
- Roof: Shingle
- Association Amenities: MaintenanceGrounds, Pool
- Utilities: SewerAvailable,WaterAvailable
- Cooling: CentralAir, CeilingFans, Electric
- Heating: Central, Electric
- Interior Features: CeilingFans, ProgrammableThermostat
- Appliances: GasWaterHeater, WaterHeater
Nearby Schools
- Elementary School District: College Station
- High School District: College Station
Expenses, Fees & Taxes
- Association Fee: $170
Miscellaneous
- Association Fee Frequency: Monthly
- List Office Name: Aggieland Properties

