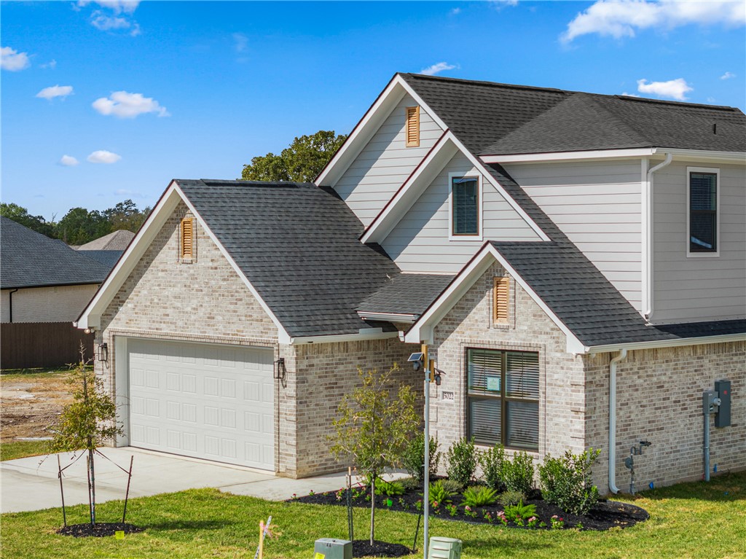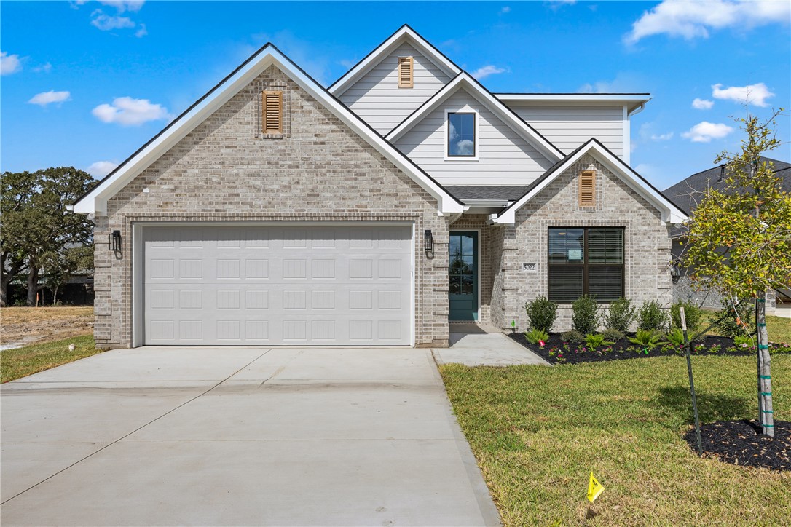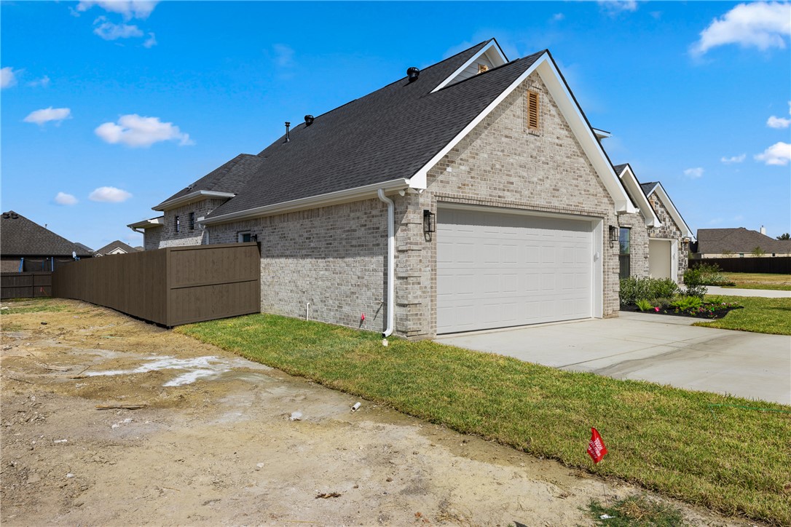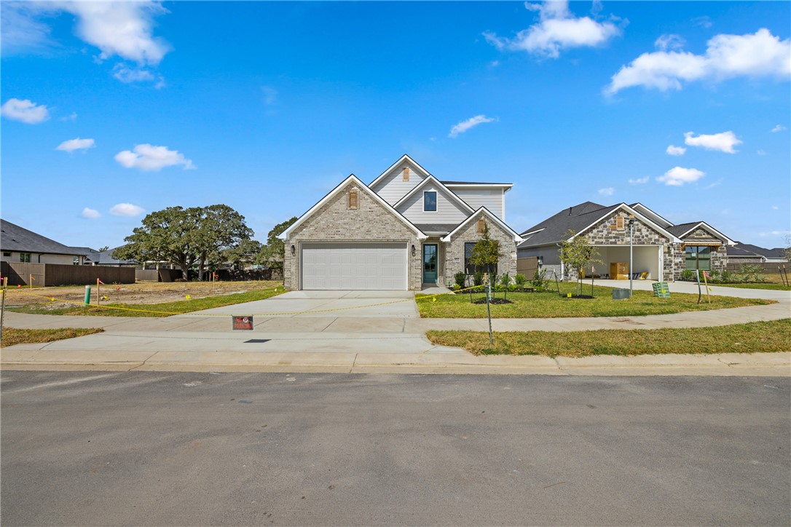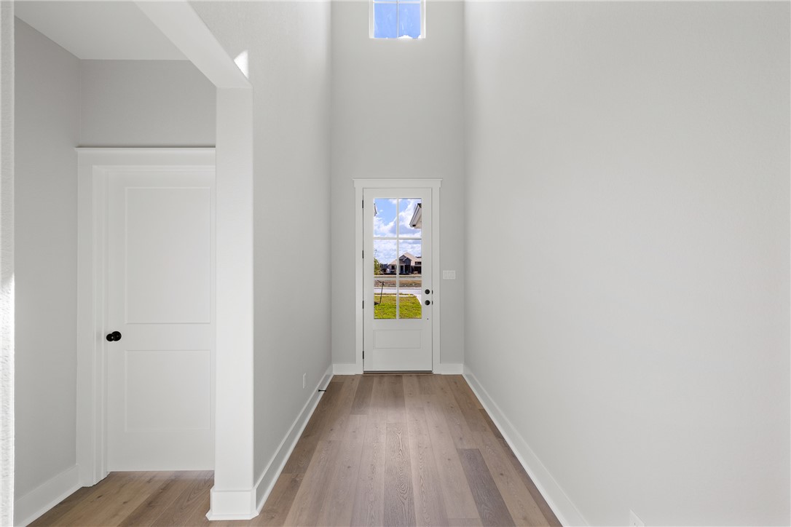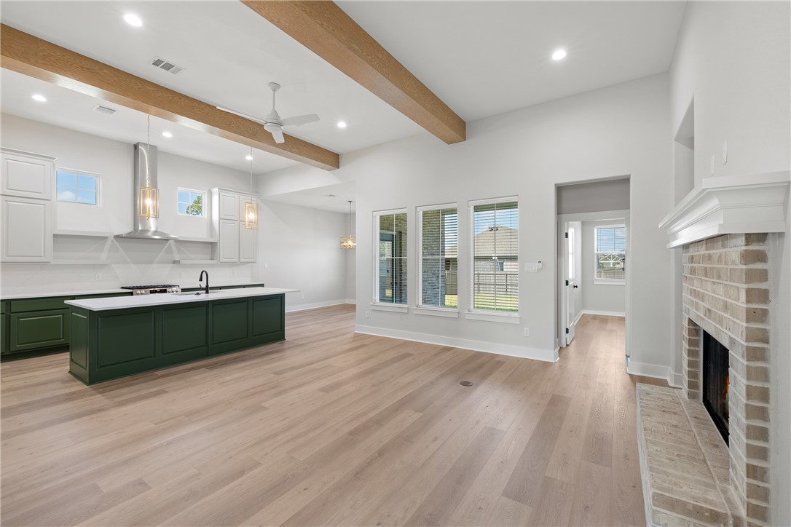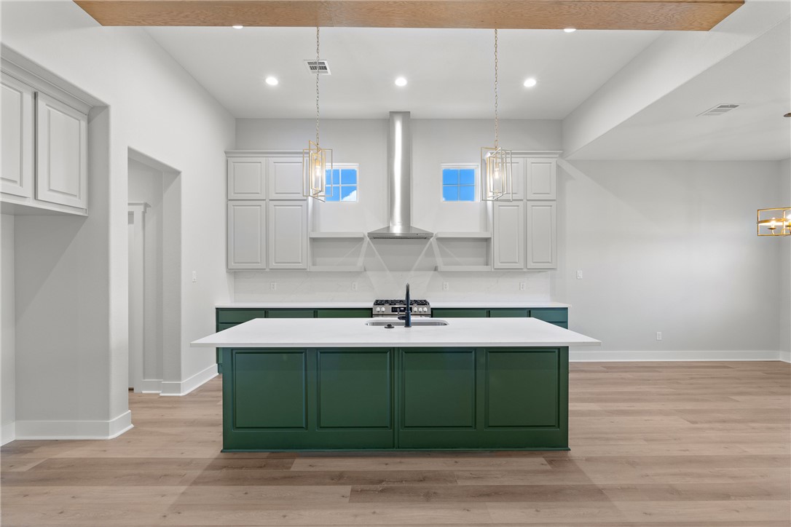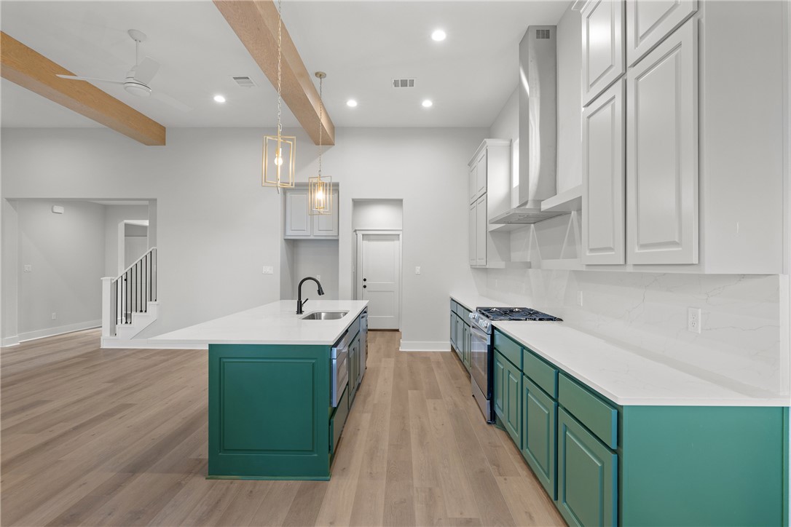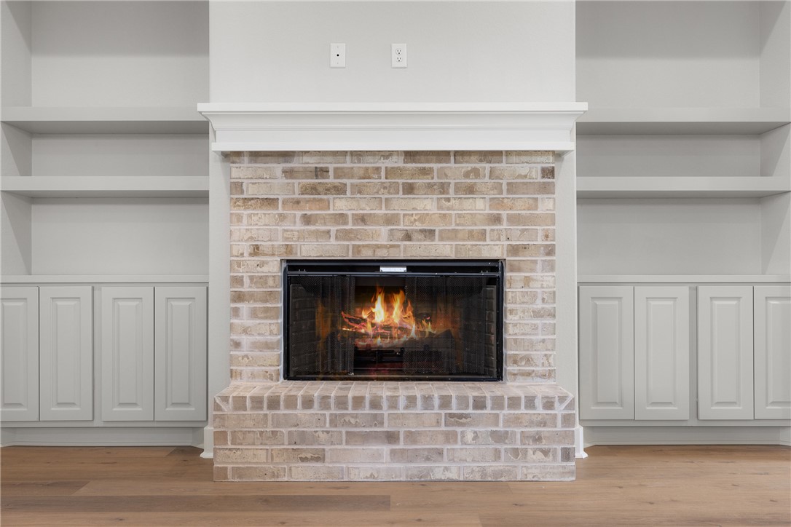5022 Toscana, Bryan, TX, 77802
5022 Toscana, Bryan, TX, 77802Basics
- Date added: Added 1 year ago
- Category: SingleFamilyResidence
- Type: Residential
- Status: Active
- Bedrooms: 4
- Bathrooms: 3
- Total rooms: 0
- Area, sq ft: 2290 sq ft
- Lot size, sq ft: 7666.56, 0.18 sq ft
- Year built: 2024
- Property Condition: UnderConstruction
- Subdivision Name: Oakmont
- County: Brazos
- MLS ID: 24014761
Description
-
Description:
Welcome to 5022 Toscana, a newly constructed 4-bedroom, 3-bath home that seamlessly blends modern farmhouse style with luxurious comfort. The open-concept layout is designed for both entertaining and everyday living, with soaring ceilings and exposed beams enhancing the spacious main living area. The bright, gourmet kitchen boasts premium finishes, perfect for culinary creativity. Bathrooms feature subway tile showers and charming barn doors for added character. Throughout the home, shiplap accent walls, neutral carpeting, and vinyl plank flooring offer a blend of warmth and style, ready for your personal touch.
The conveniently located laundry room, accessible from the 2-car garage, includes a sink and plenty of storage. Step outside to a covered patio and fenced backyard, an ideal setting for gatherings or quiet relaxation.
Nestled in the highly desirable Oakmont community, residents enjoy top-tier amenities including a fitness center, café, resort-style swimming pools, a splash pad, sports fields, and scenic hiking and biking trails. This is more than just a home—it’s the lifestyle you’ve been dreaming of.
Show all description
Location
- Directions: Traveling northbound on Highway 6: Take the exit toward FM-158/Booneville Rd. Turn right onto Boonville Rd. In 1.5 miles, turn left onto Miramont Blvd. Turn right onto Pendleton Dr. Continue straight and turn left onto Toscana Loop.
- Lot Size Acres: 0.18 acres
- City / Department: Bryan
Building Details
Amenities & Features
- Pool Features: Community
- Parking Features: Attached,Garage,GarageDoorOpener
- Patio & Porch Features: Covered
- Accessibility Features: None
- Roof: Shingle
- Association Amenities: MaintenanceGrounds, Management, Pool, MaintenanceFrontYard
- Utilities: SewerAvailable,UndergroundUtilities,WaterAvailable
- Cooling: CentralAir, CeilingFans, Electric
- Exterior Features: SprinklerIrrigation
- Heating: Central, Electric
- Interior Features: GraniteCounters, QuartzCounters, WindowTreatments, CeilingFans, WalkInPantry
- Appliances: Dishwasher, ElectricRange, ElectricWaterHeater, Disposal, Microwave
Nearby Schools
- Elementary School District: Bryan
- High School District: Bryan
Expenses, Fees & Taxes
- Association Fee: $125
Miscellaneous
- Association Fee Frequency: Monthly
- List Office Name: Aggieland Properties

