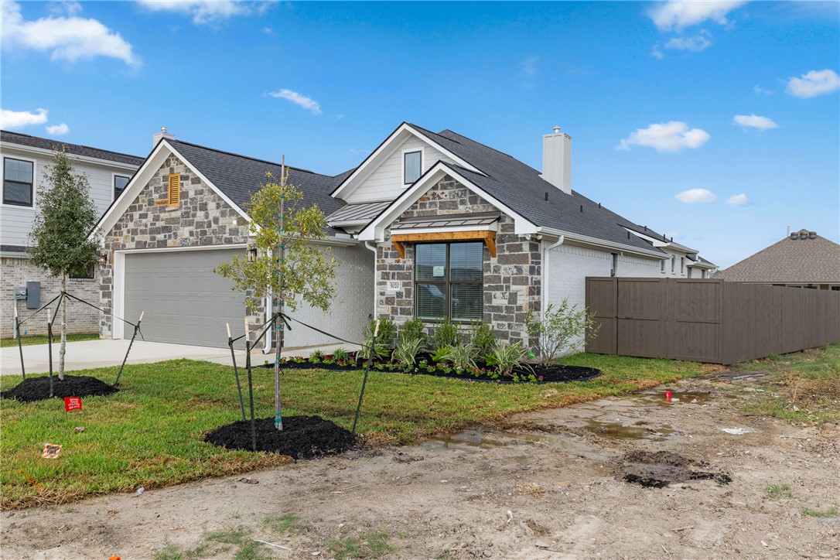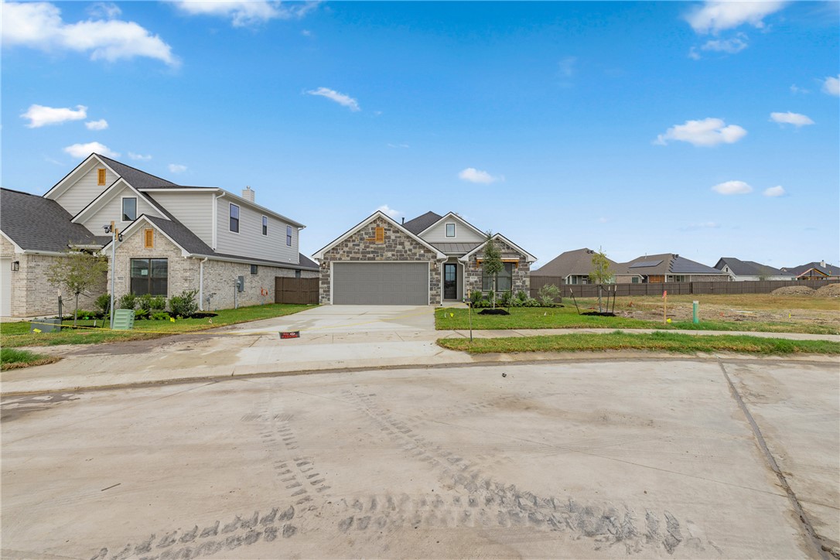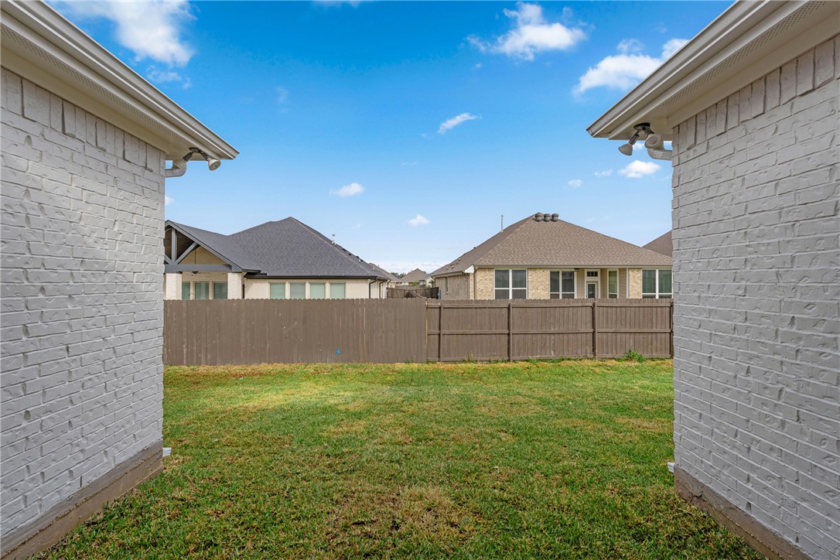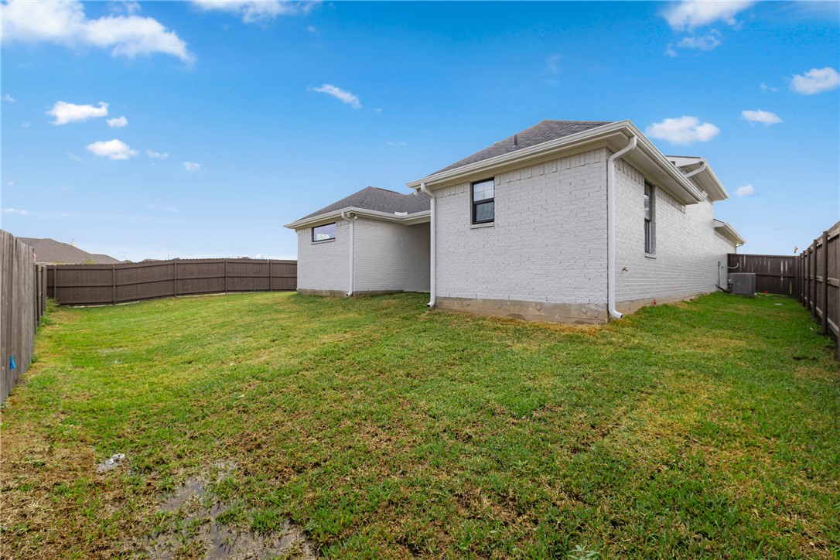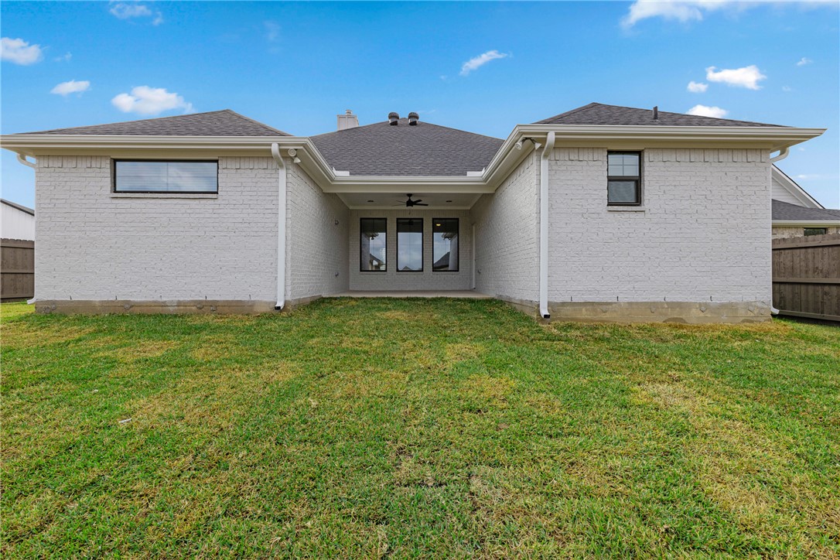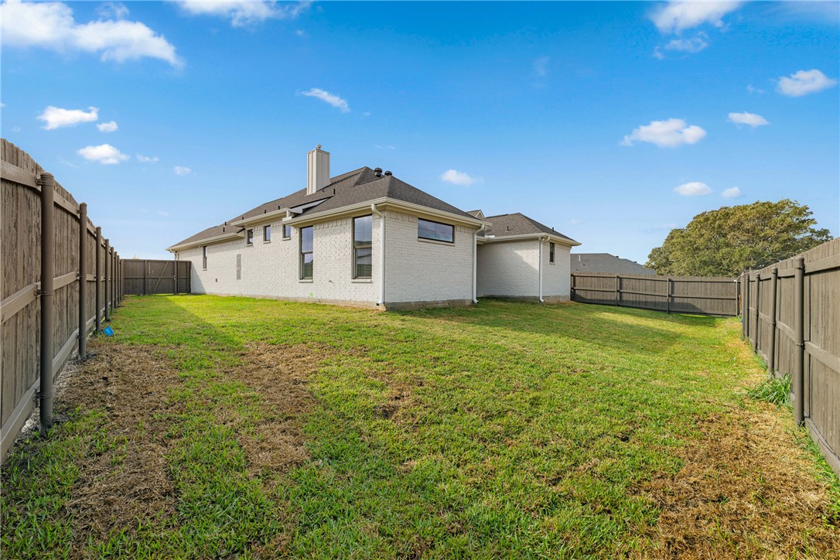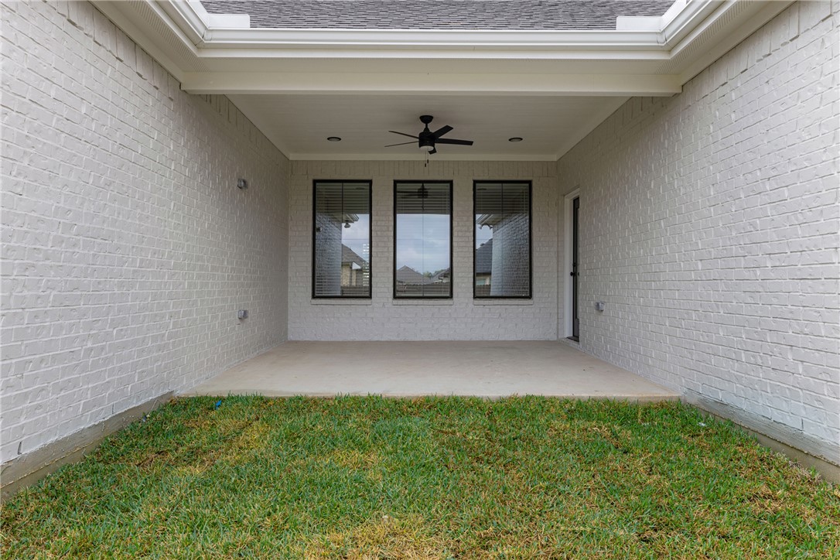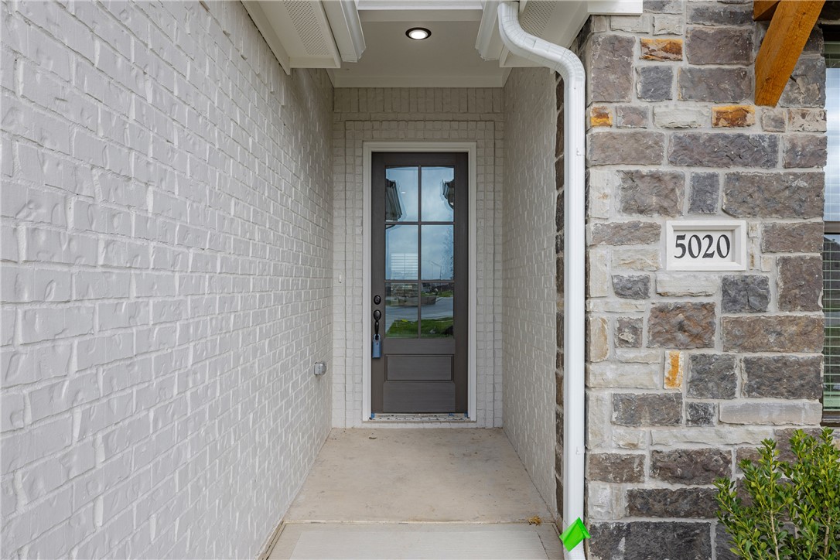5020 Toscana, Bryan, TX, 77802
5020 Toscana, Bryan, TX, 77802Basics
- Date added: Added 1 year ago
- Category: SingleFamilyResidence
- Type: Residential
- Status: Active
- Bedrooms: 3
- Bathrooms: 3
- Total rooms: 0
- Floors: 1
- Area, sq ft: 1943 sq ft
- Lot size, sq ft: 7666.56, 0.18 sq ft
- Year built: 2024
- Property Condition: UnderConstruction
- Subdivision Name: Oakmont
- County: Brazos
- MLS ID: 24014759
Description
-
Description:
Take a peek inside 5020 Toscana loop! A gorgeous modern farmhouse-style home brought to you by BCS Grand Homes! This home offers an inviting open floor plan and a bright, beautifully designed kitchen that blends style and functionality. Soaring ceilings with exposed beams elevate the living space, while unique tile and finishes provides a unique charm. Stylish lighting, neutral carpeting, and durable vinyl plank flooring provide a perfect foundation for personal touches throughout. The laundry room, accessible from the 2-car garage, includes a sink and abundant storage, making household tasks a breeze. The backyard, featuring a covered patio and fully fenced yard, creates an ideal setting for entertaining or relaxing outdoors. Situated in the sought-after Oakmont community, residents will enjoy top-tier amenities, including a fitness center, cafe, resort-style pools, a splash pad, sports fields, and scenic hiking and biking trails. This is modern living at its finest, designed for comfort and convenience.
Show all description
Location
- Directions: Traveling northbound on Highway 6: Take the exit toward FM-158/Booneville Rd. Turn right onto Boonville Rd. In 1.5 miles, turn left onto Miramont Blvd. Turn right onto Pendleton Dr. Continue straight and turn left onto Toscana Loop. 5020 Toscana Loop will be on your right.
- Lot Size Acres: 0.18 acres
- City / Department: Bryan
Building Details
Amenities & Features
- Pool Features: Community
- Parking Features: Attached,Garage,GarageDoorOpener
- Patio & Porch Features: Covered
- Accessibility Features: None
- Roof: Shingle
- Association Amenities: MaintenanceGrounds, Management, Pool, MaintenanceFrontYard
- Utilities: SewerAvailable,UndergroundUtilities,WaterAvailable
- Cooling: CentralAir, CeilingFans, Electric
- Exterior Features: SprinklerIrrigation
- Fireplace Features: Other
- Heating: Central, Electric
- Interior Features: GraniteCounters, QuartzCounters, WindowTreatments, CeilingFans, WalkInPantry
- Appliances: Dishwasher, ElectricRange, ElectricWaterHeater, Disposal, Microwave
Nearby Schools
- Elementary School District: Bryan
- High School District: Bryan
Expenses, Fees & Taxes
- Association Fee: $125
Miscellaneous
- Association Fee Frequency: Monthly
- List Office Name: Aggieland Properties


