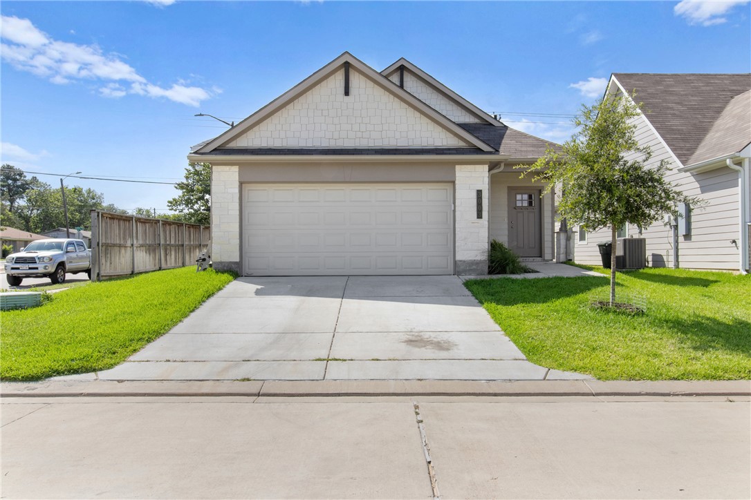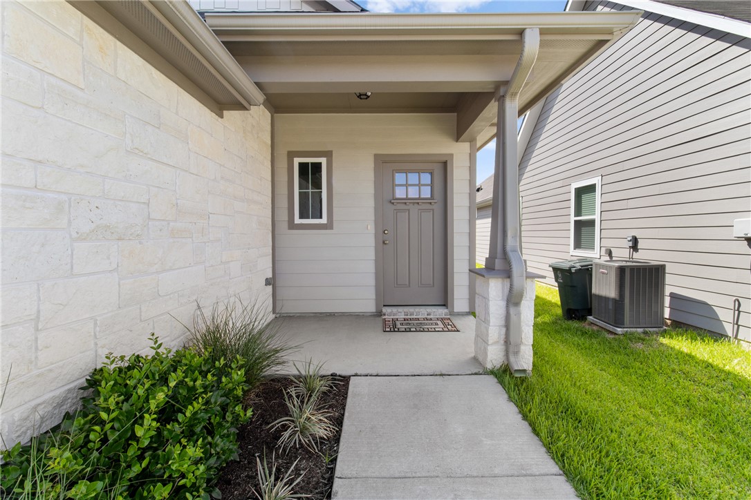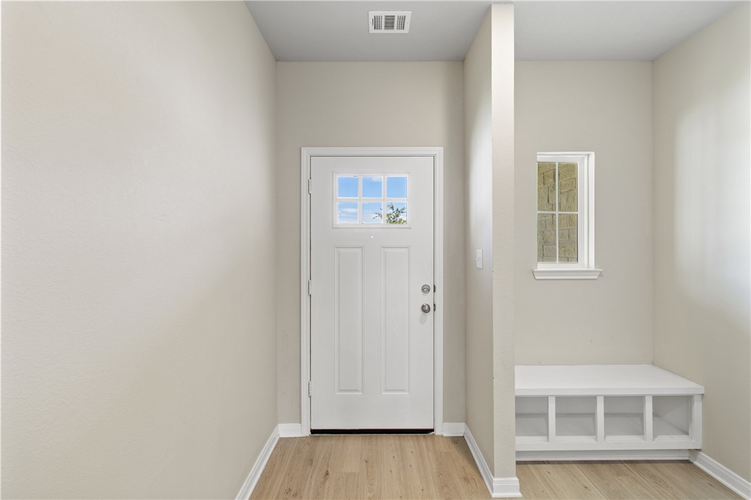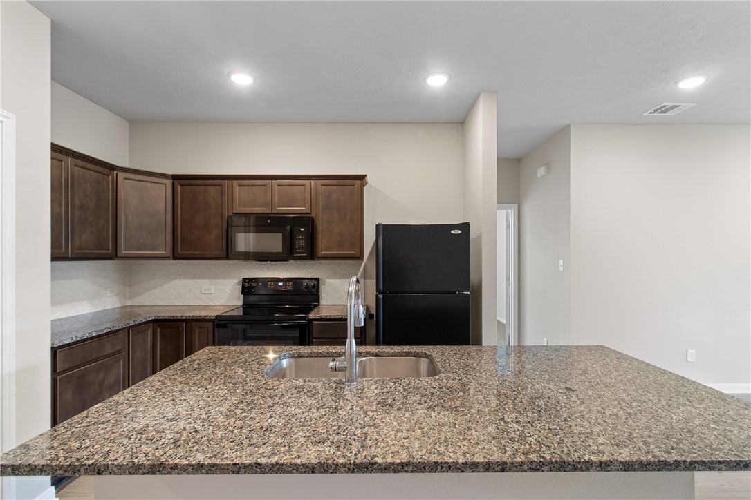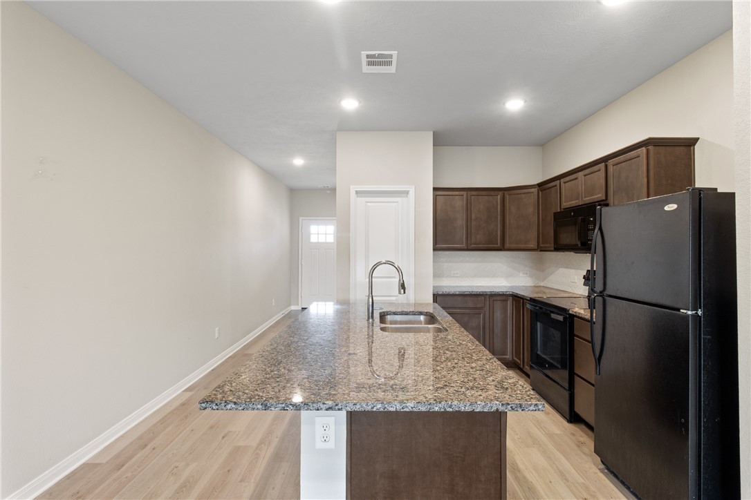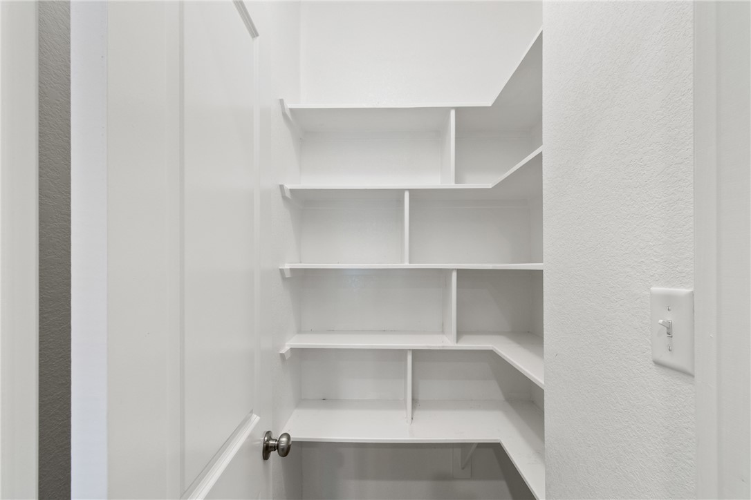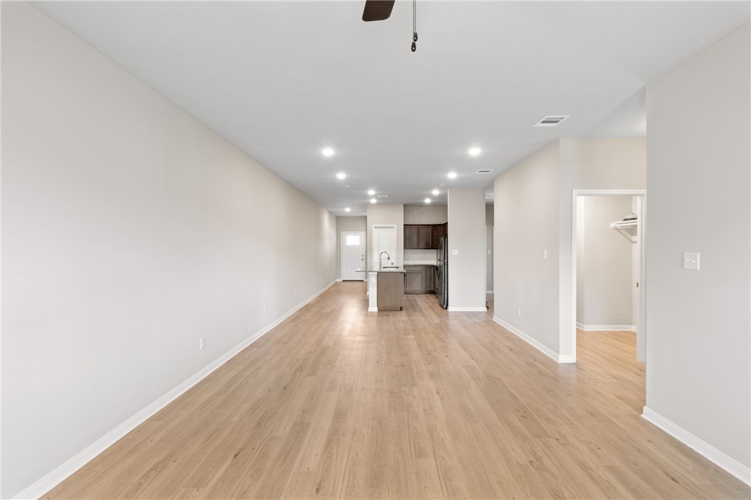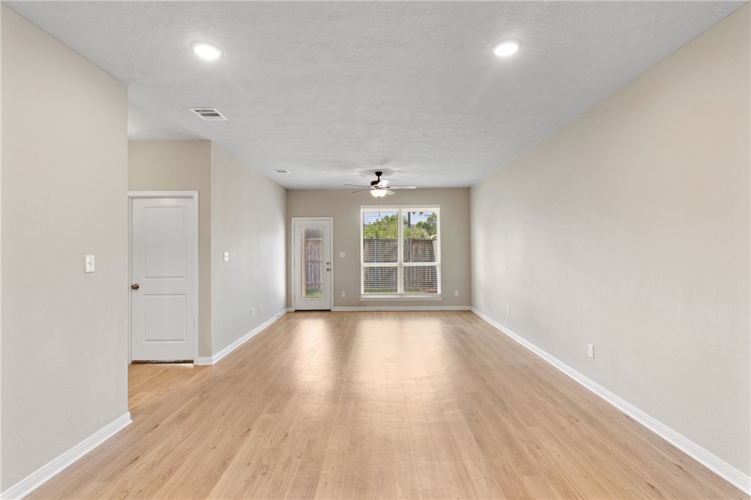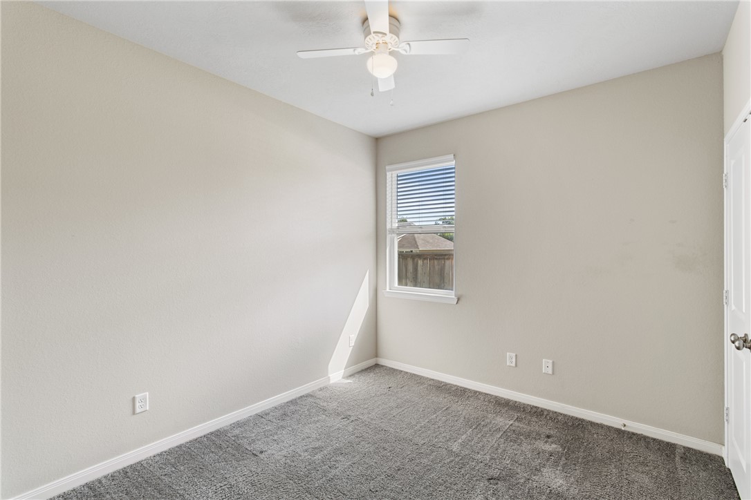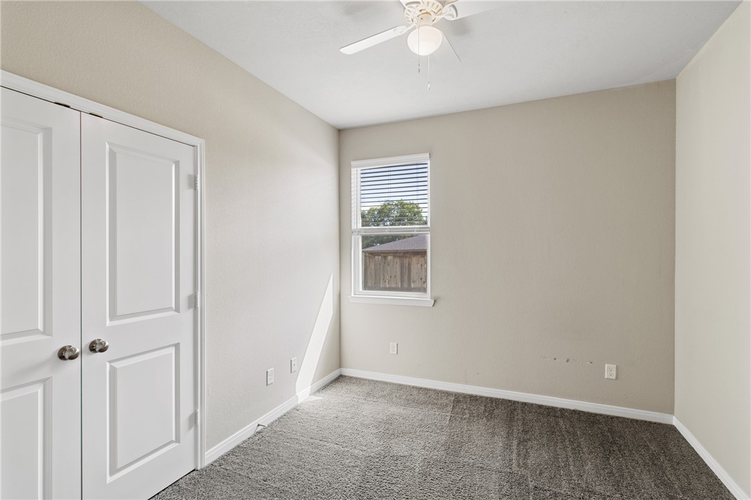3003 Stevens, TX, 77803-2593
3003 Stevens, TX, 77803-2593Basics
- Date added: Added 1 month ago
- Category: SingleFamilyResidence
- Type: ResidentialLease
- Status: Active
- Bedrooms: 3
- Bathrooms: 2
- Half baths: 0
- Total rooms: 8
- Floors: 1
- Area, sq ft: 1509 sq ft
- Lot size, sq ft: 5227, 0.12 sq ft
- Year built: 2021
- Subdivision Name: Woodville Acres
- County: Brazos
- MLS ID: 24014550
Description
-
Description:
Move in ready! Explore this immaculate 3-bedroom, 2-bathroom home, built in 2022, and designed for modern comfort and efficiency. Featuring an open-concept floor plan, granite countertops, and a spacious primary bath shower, this home caters to your every need. Energy-saving amenities include a high-efficiency HVAC system, insulated/Low-E windows, and a digital program thermostat. Outside, enjoy the covered back porch and easy-to-maintain yard, perfect for relaxation and gatherings. With a 2-car garage and quick access to Highway 6, this home combines convenience with contemporary living. Don't miss the opportunity to make this move-in-ready home yours!
Show all description
Location
- Directions: Hwy 6 North to Hwy 21. Turn left onto Hwy 21. Stay in right lane, turn right onto Tabor Rd./974. Stay on Tabor, turn left onto Millsberger St. At stop sign, turn right onto Old Hearne Rd. Continue on Old Hearne Rd until you reach Stevens Dr. Right on Steven Dr. Continue on Stevens Drive to McKenzie Dr. Turn Right.
- Lot Size Acres: 0.12 acres
Building Details
Amenities & Features
- Parking Features: Attached,Garage,GarageDoorOpener
- Security Features: SmokeDetectors
- Patio & Porch Features: Covered
- Accessibility Features: None
- Roof: Composition,Shingle
- Cooling: CentralAir, CeilingFans, Electric
- Exterior Features: SprinklerIrrigation
- Furnished: Unfurnished
- Heating: Central, Electric
- Interior Features: CeilingFans, GraniteCounters, WindowTreatments, DryBar, KitchenIsland, WalkInPantry
- Laundry Features: WasherHookup
- Appliances: BuiltInElectricOven, Dishwasher, ElectricWaterHeater, Disposal, Microwave, WaterHeater
Nearby Schools
- Elementary School District: Bryan
- High School District: Bryan
Expenses, Fees & Taxes
- Security Deposit: $1,650
- Pet Deposit: 300
Miscellaneous
- List Office Name: Keller Williams Realty B/V

