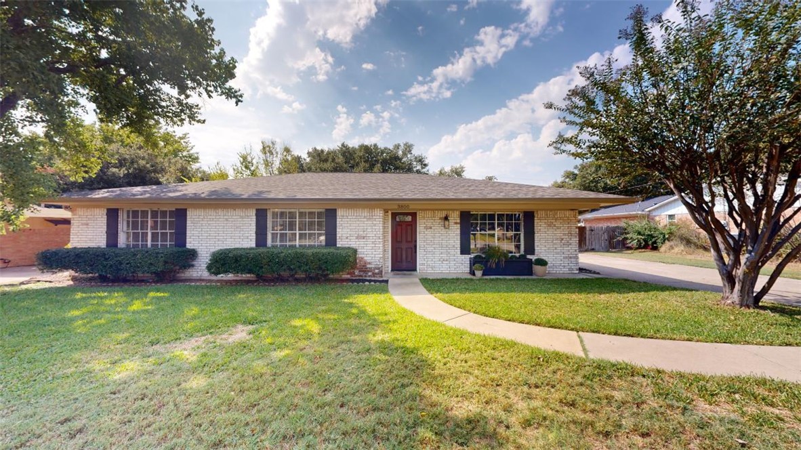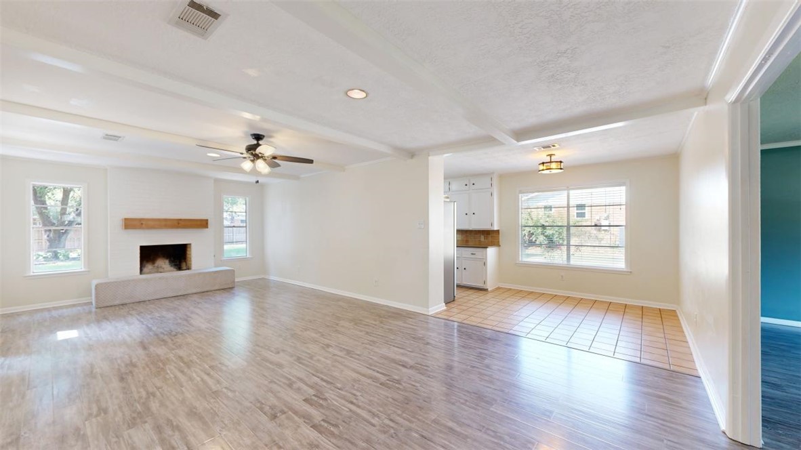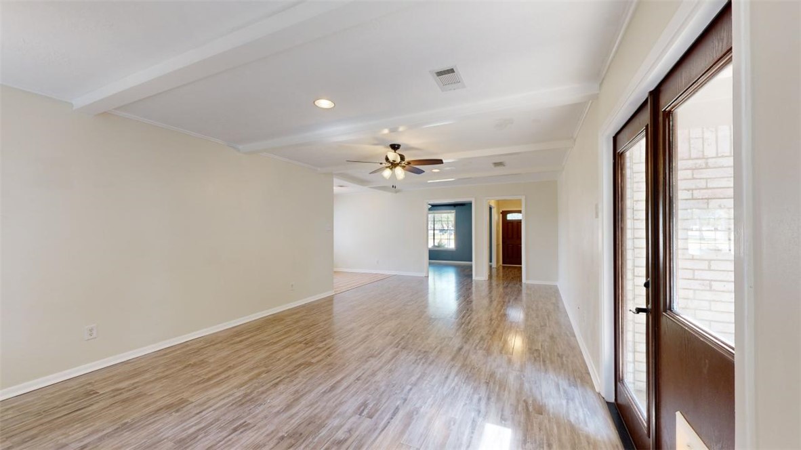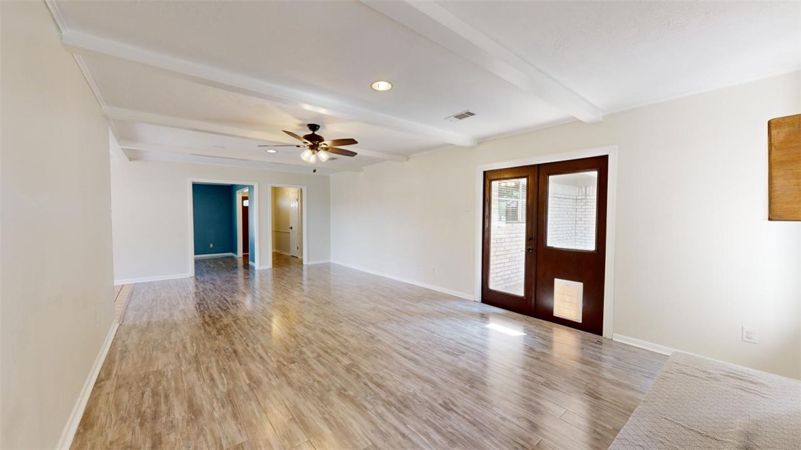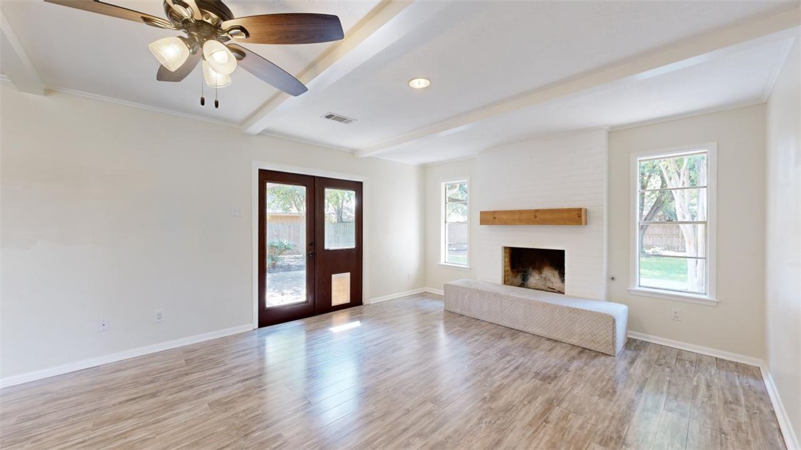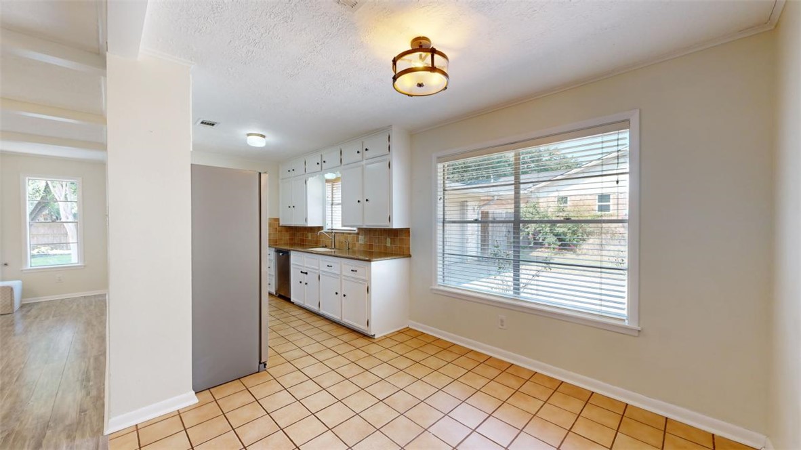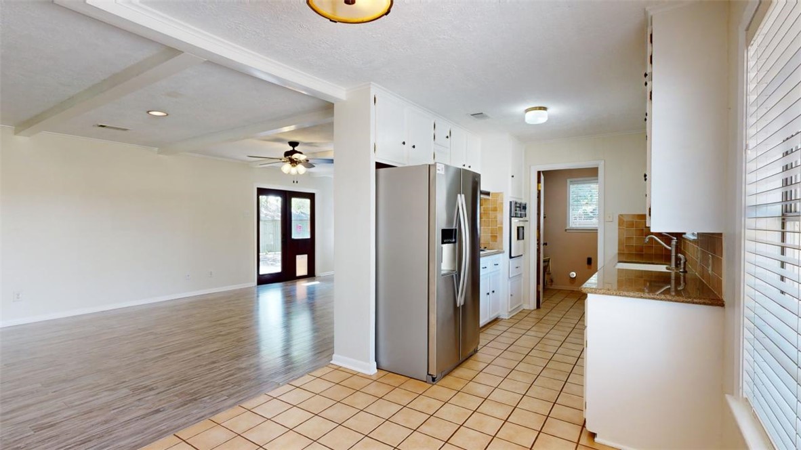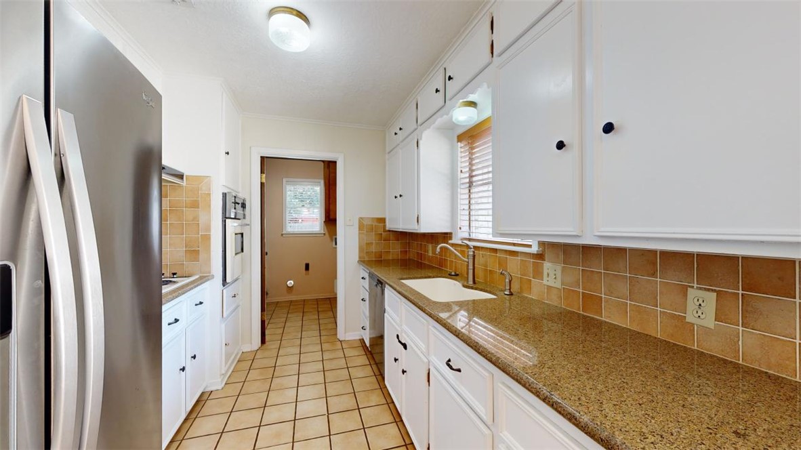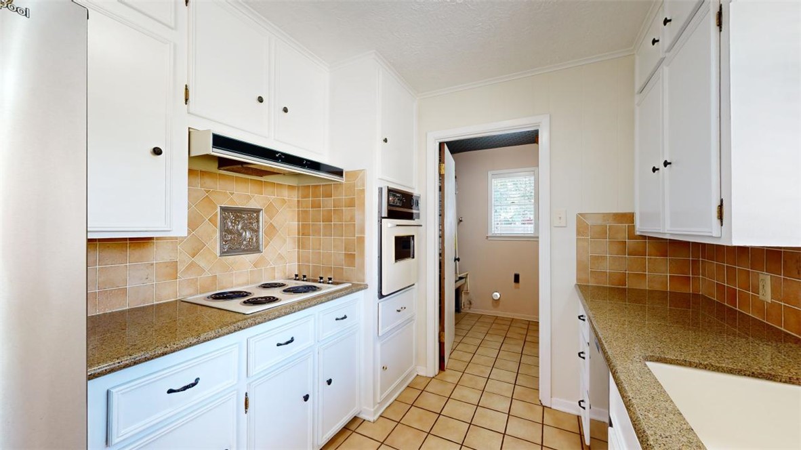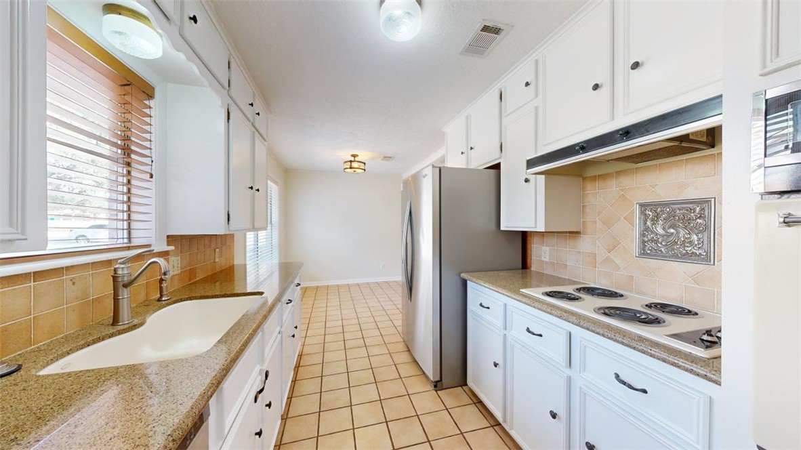3800 Windridge, TX, 77802
3800 Windridge, TX, 77802Basics
- Date added: Added 7 days ago
- Category: SingleFamilyResidence
- Type: ResidentialLease
- Status: Active
- Bedrooms: 4
- Bathrooms: 2
- Half baths: 0
- Total rooms: 0
- Floors: 1
- Area, sq ft: 1920 sq ft
- Lot size, sq ft: 12615, 0.2896 sq ft
- Year built: 1971
- Subdivision Name: The Oaks
- County: Brazos
- MLS ID: 24014651
Description
-
Description:
AVAILABLE FOR IMMEDIATE MOVE-IN! Treat yourself and your family to this home one block from Johnson Elementary! This home is located in the established neighborhood of The Oaks and has all of the conveniences you are looking for. The floor plan consists of a formal dining/living area, family room with center fireplace, breakfast room, plus 4 large bedrooms and two baths however, the picturesque backyard is the star of the show. Mammoth oak trees keep the yard shaded and create a tranquil escape. A large patio provides the perfect place for outdoor BBQs and gatherings. Call today for a private showing today! A 3D immersive visual tour of this home created by Matterport is available for you to view. Ask your agent for a link. All leases participate in the Latchel Resident Benefit package. The additional fee for this package is $40 per month.
Show all description
Location
- Directions: From Barak, turn right on Windridge, home is on your right.
- Lot Size Acres: 0.2896 acres
Building Details
Amenities & Features
- Parking Features: Attached,Garage
- Security Features: SmokeDetectors
- Patio & Porch Features: Patio,Covered
- Accessibility Features: None
- Roof: Composition
- Cooling: CentralAir, CeilingFans, Electric
- Door Features: FrenchDoors
- Exterior Features: FirePit
- Furnished: Unfurnished
- Heating: Central, Gas
- Interior Features: CeilingFans, FrenchDoorsAtriumDoors, GraniteCounters, HighCeilings, WindowTreatments
- Laundry Features: WasherHookup
- Appliances: BuiltInGasOven, GasRange, GasWaterHeater, Microwave, Refrigerator, WaterHeater
Nearby Schools
- Elementary School District: Bryan
- High School District: Bryan
Expenses, Fees & Taxes
- Security Deposit: $2,100
- Pet Deposit: 500
Miscellaneous
- List Office Name: TX Prime RE/Blue Ribbon PM
- Community Features: Patio

